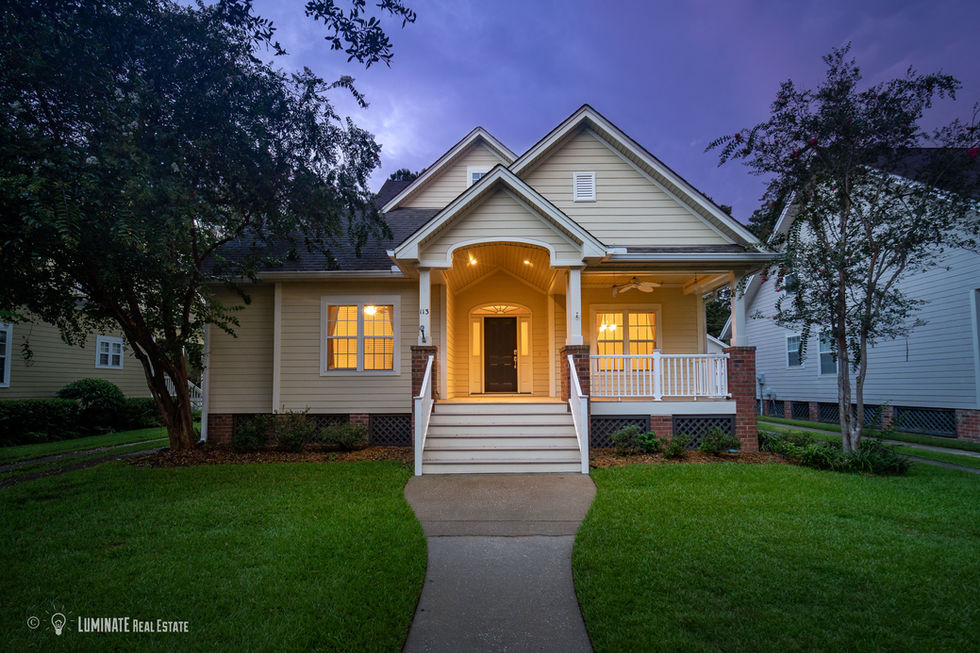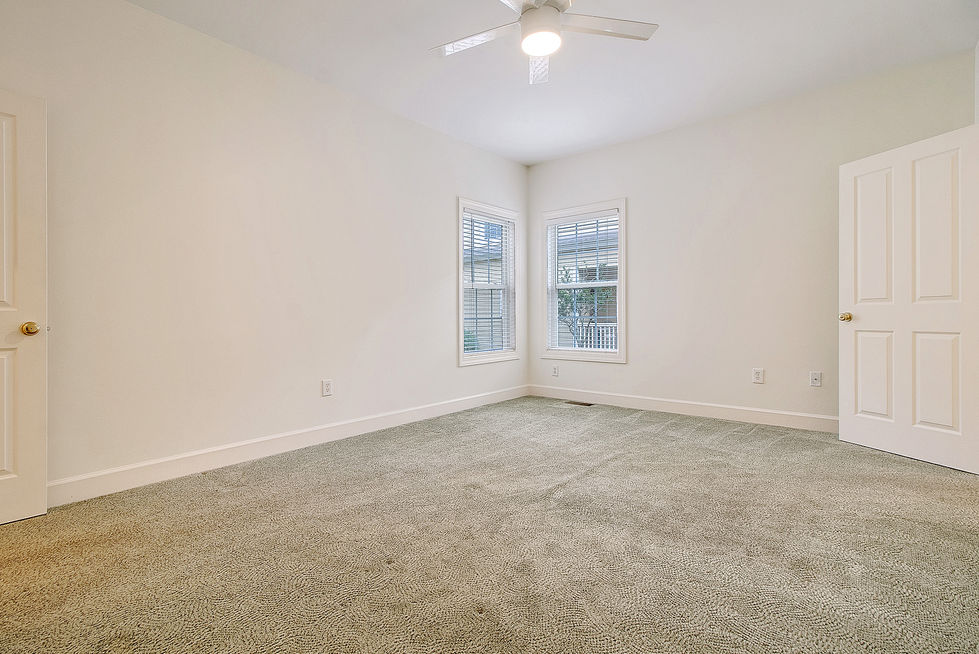
-113%20S%20Ainsdale%20Dr%20Charleston%20SC%2029414-08543.jpg)
Presented by Jon Franko and Ryan DePoppe
.png)
AINSDALE IN SHADOWMOSS PLANTATION

Dreaming of West Ashley living? Discover 113 S. Ainsdale Drive in Shadowmoss Plantation.
This inviting traditional style home is nestled on a quaint tree-lined street of well-manicured lawns. The home features 3 bedrooms, 2.5 bathrooms, and 2,261 square feet of tastefully designed living space. It boasts the convenience of a first-floor primary suite, expansive front porch, side deck, an abundance of convenient storage options, and an added backyard utility shed.
The home is slightly elevated and makes a grand impression with its large front porch and arched entryway to the front door.
The foyer is spacious and flanked by a formal dining room and living room.
The spacious living room is anchored by a large gas-log fireplace with a mantle and accent lighting. The living room also features a large ceiling fan and a door to the side deck.
Just through the foyer is the kitchen. The kitchen features granite countertops, trimmed cabinetry, a built-in “command center,” recessed lighting, and a walk-in pantry. The appliances include a gas range stove, a dishwasher, and a refrigerator.
The eat-in kitchen space is situated in front of a sliding glass door to the side deck.
Just off the kitchen is a back hallway that leads to a large under-stairs utility closet, a half-bathroom, a laundry room, a primary suite, the garage access, and the staircase to the second floor.
The laundry room is generous in size and includes a stackable washer and dryer.
The primary bedroom features a ceiling fan and large en-suite and is located on the main floor which eliminates frequent trips up and down the stairs.
The en-suite features a large dual sink vanity with an abundance of storage cabinets, a large walk-in closet with built-in organizer, a new garden bathtub, a new spacious stand-in shower with glass door, a linen closet, and a separate water closet with new toilet.
Upstairs you will find two bedrooms, a full bathroom, and two walk-in attic spaces.
The bedrooms are spacious and feature ceiling fans. The first bedroom has dual closets—one with access to one of the walk-in attic spaces. The second walk-in attic space is larger and accessed off the hallway. The second bedroom also features a walk-in closet.
The large two-car garage features epoxied floors, high ceilings, multiple hanging fluorescent lights, storage shelving, and an abundance of electrical outlets.
The driveway runs beside the home to a back parking pad and garage access. There is also a 8X10 ft utility shed.
Additional upgrades and features include: new composite railings for the porch and the deck; new exterior paint; and new upstairs carpet.
Enjoy top-notch amenities (with membership), including a golf course, clubhouse, exercise area, pool, and picturesque walking/jogging trails.
Shadowmoss is located off Hwy 61 near Bees Ferry Road—convenient to everything West Ashley has to offer and only a short drive to downtown Charleston. Your weekend plans, daily commute, and even last-minute errands have never been easier. Experience Charleston charm combined with modern comforts in this prime location. Come see this home today!
.png)
LUMINATE Real Estate is an affiliate of The Boulevard Company.




























